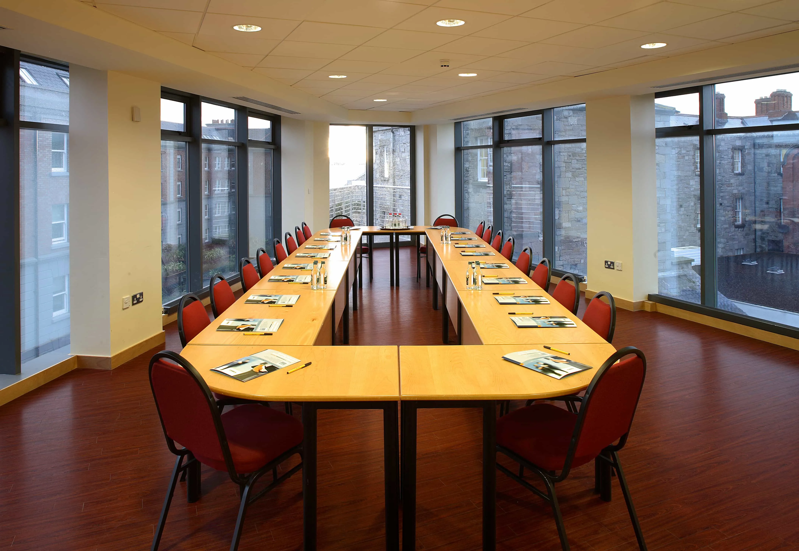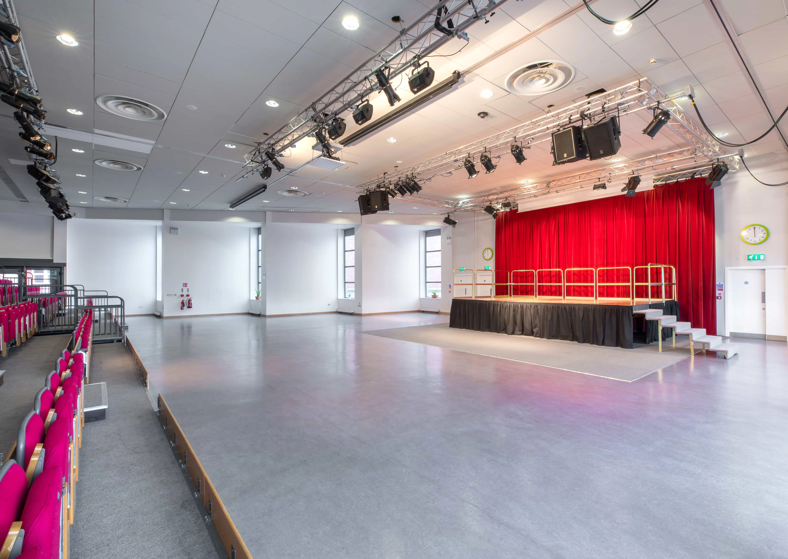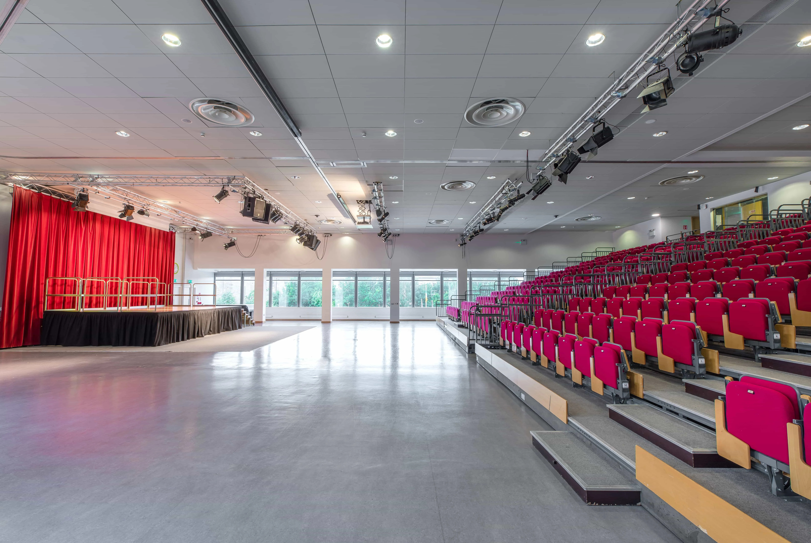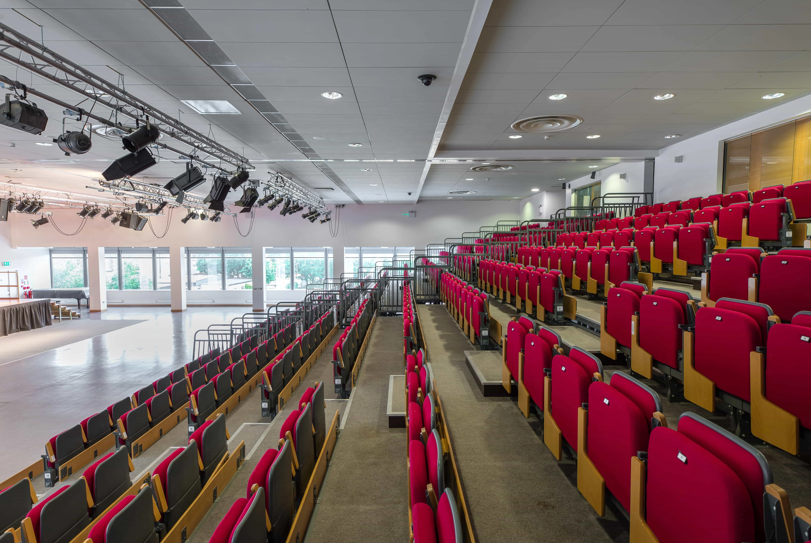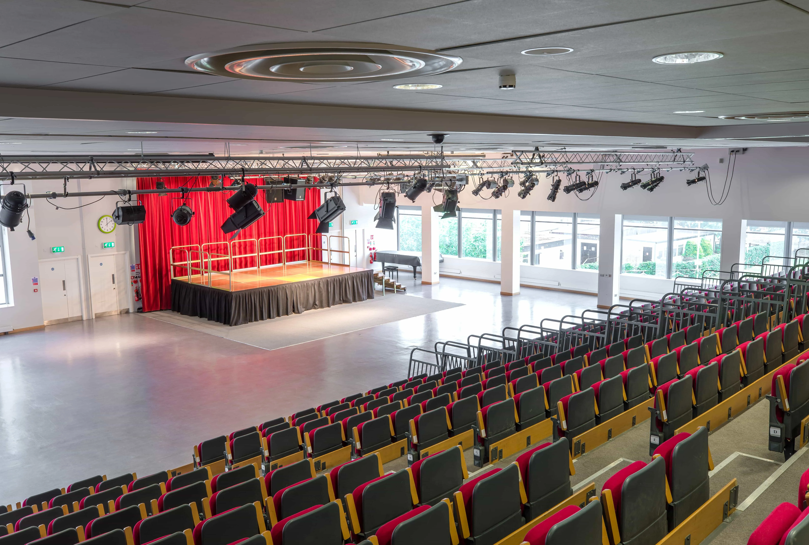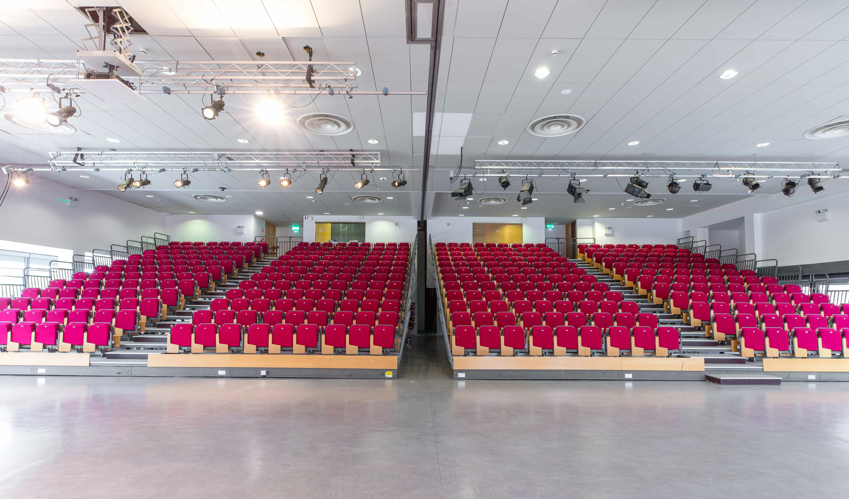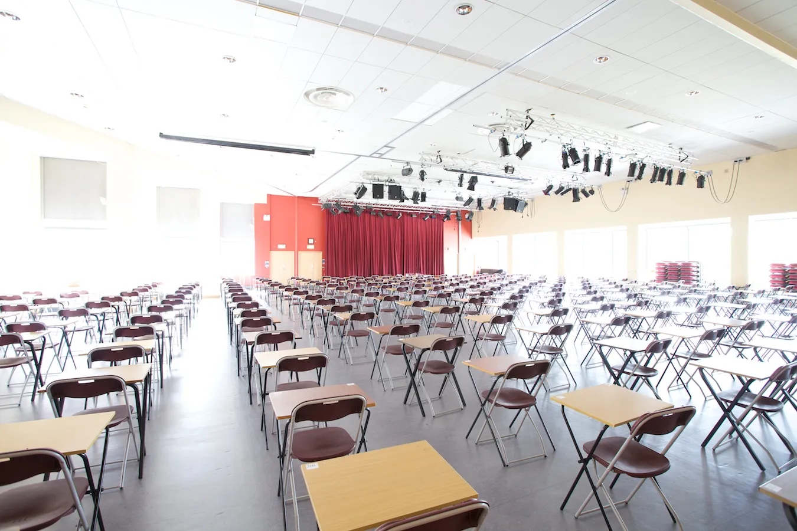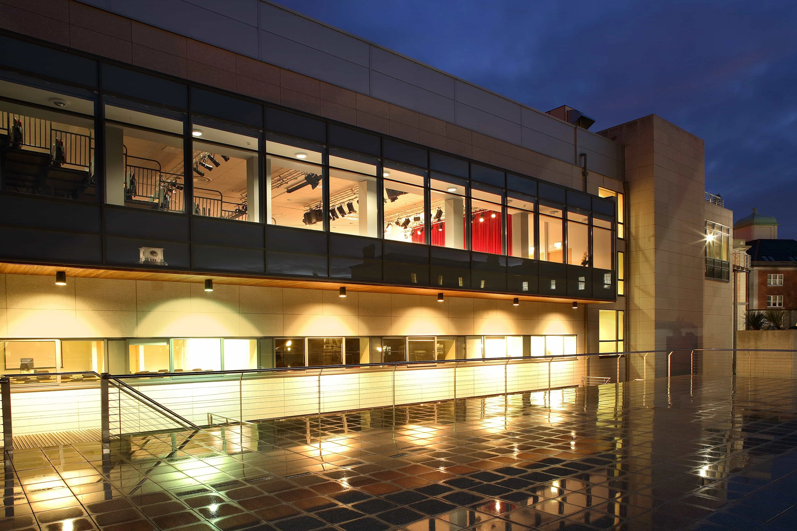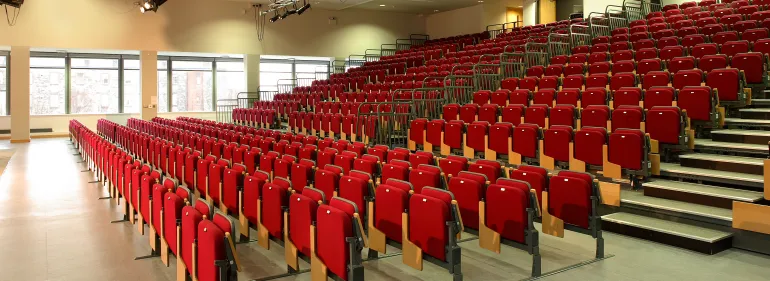
Dublin Conference Centre
Full AV Facilities
Configurations for your needs
Complimentary Car Parking
Added convenience for your guests
On-site catering
No one leaves hungry
Overview
Unparalleled Convenience
Griffith College's Conference Centre makes your event convenient for you & your guests.
- Convenient location just 15 minutes from city centre - we're easy to find and get to by car or public transportation.
- Restaurant, bar and hospitality service on-site, making coordination simple.
- Free underground and on-site car parking, so everyone gets where they need to be.
Unmatched Flexibility
Our Dublin venue, fitted with the latest technology, is designed to cater for parties of 10 - 600 people. Our spacious auditorium and exhibition space can be broken down into three sections to suit your needs, and our meeting and breakout rooms vary in size and function, enabling complete flexibility to fit your unique requirements. This customisation ensures we always have a space that's the right fit.
Available Rooms
Suites
| Area (sq.m.) | 612.5 |
|---|---|
| Ceiling Height | 5.5 |
| Dimensions | 24.5 x 25 |
| Theatre | 561 |
| Classroom | 300 |
| Banquet | 320 |
| Reception | 650 |
| Boardroom | - |
| Exam | 300 |
| Area (sq.m.) | 318.5 |
|---|---|
| Ceiling Height | 5.5 |
| Dimensions | 24.5 x 13 |
| Theatre | 360 |
| Classroom | 180 |
| Banquet | 200 |
| Reception | 350 |
| Boardroom | - |
| Exam | 180 |
| Area (sq.m.) | 144 |
|---|---|
| Ceiling Height | 5.5 |
| Dimensions | 12 x 12 |
| Theatre | 221 |
| Classroom | 80 |
| Banquet | 120 |
| Reception | 200 |
| Boardroom | - |
| Exam | 80 |
Training Rooms
| Area (sq.m.) | 148.98 |
|---|---|
| Ceiling Height | 2.5 |
| Dimensions | 19.1 x 7.8 |
| Theatre | - |
| Classroom | 60 |
| Banquet | 60 |
| Reception | 80 |
| Boardroom | 20 |
| Exam | 40 |
| Area (sq.m.) | 128.79 |
|---|---|
| Ceiling Height | 2.7 |
| Dimensions | 15.9 x 8.1 |
| Theatre | 120 |
| Classroom | 80 |
| Banquet | 60 |
| Reception | 120 |
| Boardroom | 30 |
| Exam | 60 |
| Area (sq.m.) | 55.89 |
|---|---|
| Ceiling Height | 2.7 |
| Dimensions | 6.9 x 8.1 |
| Theatre | 50 |
| Classroom | 35 |
| Banquet | 30 |
| Reception | 40 |
| Boardroom | 20 |
| Exam | 25 |
| Area (sq.m.) | 56.16 |
|---|---|
| Ceiling Height | 2.7 |
| Dimensions | 7.2 x 7.8 |
| Theatre | 50 |
| Classroom | 35 |
| Banquet | 30 |
| Reception | 40 |
| Boardroom | 20 |
| Exam | 25 |
| Area (sq.m.) | 52.44 |
|---|---|
| Ceiling Height | 2.5 |
| Dimensions | 7.6 x 6.9 |
| Theatre | 50 |
| Classroom | 35 |
| Banquet | 30 |
| Reception | 40 |
| Boardroom | 20 |
| Exam | 25 |
Various size classrooms also available for rental.
Amenities
- 600+ capacity
- Full AV facilities
- Complimentary car parking
- Complimentary Wi-fi
- On-site catering, with menus tailored to your needs

